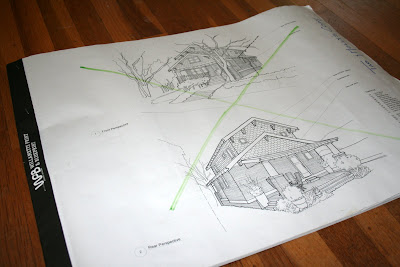
Our front entry is all torn up -- the front closet used to be towards the right. Towards the back, to the left of the shop vac, you can see our bedroom door. This used to be the door to our closet (now gone).

On our main floor, there are all these holes in our walls. This is where the contractor is putting in the supports that are coming up from the basement to help support the additional weight of the upper floor.

One of the beams happens to be going right where our bathroom cabinet used to be. You can see it already in place behind the plastic.
The contractor was kind enough to find an old mirror in our basement and hang it in our bathroom for us to use during this interim period. He says he'll help us find a cabinet to go to the right where we'll be able to keep our stuff. It's sweet how much he's doing to try to make this awkward period as pleasant for us as possible (he's gone above and beyond normal contract work to make life pleasant for us, cleaning the toilet and bathroom floor when things got dusty in there, wiping down all the things on our kitchen counters, picking up and boxing all the kids' toys when he had to be in their room, etc.
He confesses to a bit of OCD, but I think for us, it's working to our advantage...

The current state of the upstairs. Not much has happened here -- he's working hard to get our main floor in order so that our lives can return to normal on that floor. He's getting the supports in the walls, after which he'll get the city to come and inspect. Then he'll get his drywall guy in and we'll be past the roughest part of things.
Honestly, it hasn't been all that hard, though.










































