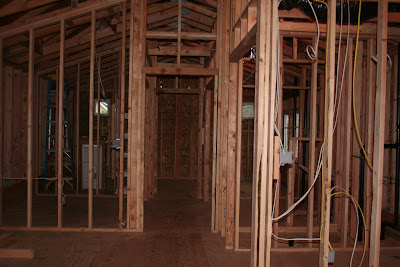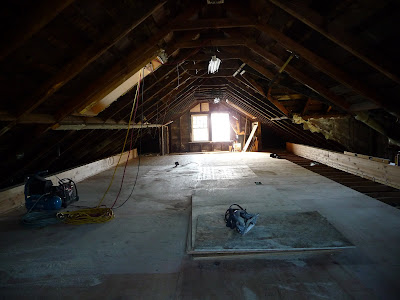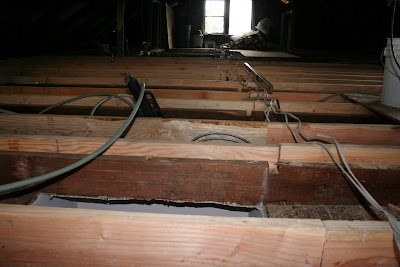The new stairs. You can see the new front closet and the green color that will be the main family area color.

Tile for the bathroom. It will be hex tile for the floor and subway tile for the walls (not shown). Both of these are really inexpensive, but also classic and simple). The one tile splurge was the natural stone for the floor of the shower.

Bedroom. The color's really not as warm as shown -- it's more taupey. The hardwoord floors look nice!

The family area as seen from the top of the stairs. The floors look so nice we might have to institute a no shoes policy (our downstairs hardwood floors are trashed from wear).

We're actually quite a bit farther along than this, but I'm a little behind on posting.
Things are taking quite a bit longer than expected (the original optimistic estimate had this all done by Thanksgiving), but there were a few bumps along the way; it's not like the contractor hasn't been working hard to get things completed.
We're really looking forward to having it be done, though! The computer's had a completely nomadic existence, moving from spot to spot as needed (we've had to do work on the downstairs as well, because of putting in the support beams in the walls and also to fix some water damage on the ceilings).
More to come...







































