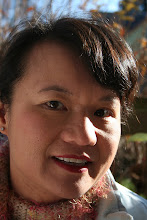At long last, despite rainy weather, the roof is coming off!
Mike's really been looking forward to this for a long time...
His plan is to stage things so that the roof comes off a third of the house at a time, starting with the Eastern third of the house.
We can only get in through a window at the front of the house now. Below is a view of the upstairs looking from the front to the back of the house:

You can see sunlight where the roof is gone. The new walls are on the sides, held up by supports.

Above is the wall on the south side of the house. The two windows on the left will be our bedroom windows. The little window is the one that goes over our toilet in the new bathroom.
With the windows in place, it's easier to see what the dimensions of the rooms will end up looking like.

Here's a view looking back towards the front of the house.
It's finally happening!











