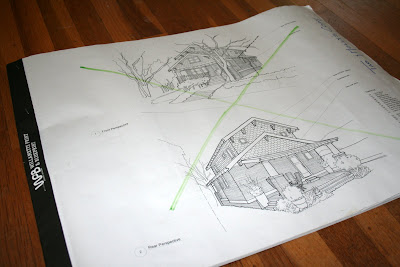
Here are the plans!
I was going to scan them, but they're kind of big, so you'll have to make do with copy shots.
The green marks are to make sure that they're not mistaken for the final plans, there were some modifications.
Below, the front of the house, as you've seen it, with the new second story:

The back of the house with new deluxe back porch:

This is the new main level. It's very similar to our current one, except that the stair to the upstairs have been moved to near the front entrance (on the left). You walk in and can then go upstairs or walk into the living room.
The boys will each get a bedroom (the two rooms at the bottom). The one who lucks out into getting our old bedroom, on the left, will also get a secret passageway leading from the back of his closet to the back of the front closet.

The new upper floor. You walk up the stairs and enter the new shared family space. On the left is a small room marked as storage that we might put the computer into. A new little laundry area will be just off the main area. Walk through a door and you'll enter parentland: bedroom, walk-in closet and master bathroom. Yeah!

The new profile of our house, as seen from the street:

The side of the house:

And this is currently what our upstairs looks like -- things will be coming down next week!


No comments:
Post a Comment